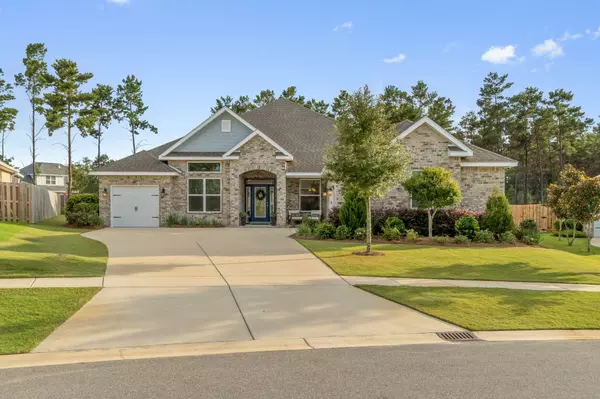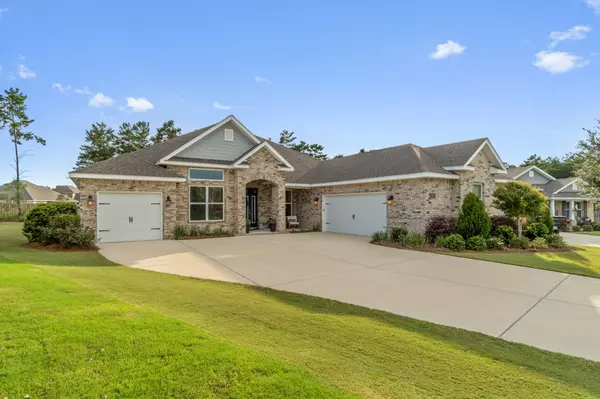For more information regarding the value of a property, please contact us for a free consultation.
Key Details
Sold Price $700,000
Property Type Single Family Home
Sub Type Craftsman Style
Listing Status Sold
Purchase Type For Sale
Square Footage 3,252 sqft
Price per Sqft $215
Subdivision Hammock Bay
MLS Listing ID 932475
Sold Date 12/08/23
Bedrooms 4
Full Baths 3
Construction Status Construction Complete
HOA Fees $177/mo
HOA Y/N Yes
Year Built 2020
Annual Tax Amount $4,392
Tax Year 2022
Lot Size 0.340 Acres
Acres 0.34
Property Description
Elevate your lifestyle with this immaculate home, showcasing the Monaco floor plan and spanning 3,252 sq ft of elegantly designed living space. This distinctive residence offers 4 spacious bedrooms, 3 full baths, formal dining, an expansive laundry room, and an extended 3-car garage, setting the standard for refined living.Key Highlights:Dramatic 12-foot ceilings grace the dining and great roomsPremium Luxury Plank flooring throughout adds to the home's timeless eleganceSumptuous granite finishes accent the entire homeNoteworthy Upgrades:Comprehensive lighting overhaul featuring upgraded can lights and under & over cabinet illuminationARB-approved landscape lighting to enhance curb appealCustom-built closets in two bedrooms for
Location
State FL
County Walton
Area 20 - Freeport
Zoning Resid Single Family
Rooms
Guest Accommodations BBQ Pit/Grill,Community Room,Dock,Exercise Room,Fishing,Minimum Rental Prd,Pavillion/Gazebo,Pets Allowed,Pickle Ball,Playground,Pool,Short Term Rental - Not Allowed,Tennis,TV Cable
Interior
Interior Features Ceiling Raised, Ceiling Tray/Cofferd, Fireplace Gas, Floor Vinyl, Floor WW Carpet, Kitchen Island, Lighting Recessed, Owner's Closet, Pantry, Pull Down Stairs, Split Bedroom, Washer/Dryer Hookup, Window Treatment All
Appliance Auto Garage Door Opn, Cooktop, Dishwasher, Disposal, Microwave, Refrigerator W/IceMk, Smoke Detector, Stove/Oven Gas
Exterior
Exterior Feature Lawn Pump, Patio Open, Sprinkler System
Garage Garage, Garage Attached
Garage Spaces 3.0
Pool Community
Community Features BBQ Pit/Grill, Community Room, Dock, Exercise Room, Fishing, Minimum Rental Prd, Pavillion/Gazebo, Pets Allowed, Pickle Ball, Playground, Pool, Short Term Rental - Not Allowed, Tennis, TV Cable
Utilities Available Electric, Gas - Natural, Public Sewer, Public Water, TV Cable, Underground
Private Pool Yes
Building
Lot Description Corner, Covenants, Restrictions, Sidewalk, Storm Sewer
Story 1.0
Structure Type Brick,Roof Dimensional Shg,Roof Pitched,Trim Vinyl
Construction Status Construction Complete
Schools
Elementary Schools Freeport
Others
HOA Fee Include Accounting,Management,Master Association,Recreational Faclty,Security,TV Cable
Assessment Amount $177
Energy Description AC - Central Elect,AC - High Efficiency,Heat Cntrl Gas,Ridge Vent,Water Heater - Tnkls
Financing Conventional,FHA,Other,VA
Read Less Info
Want to know what your home might be worth? Contact us for a FREE valuation!

Our team is ready to help you sell your home for the highest possible price ASAP
Bought with Coldwell Banker Realty
GET MORE INFORMATION




