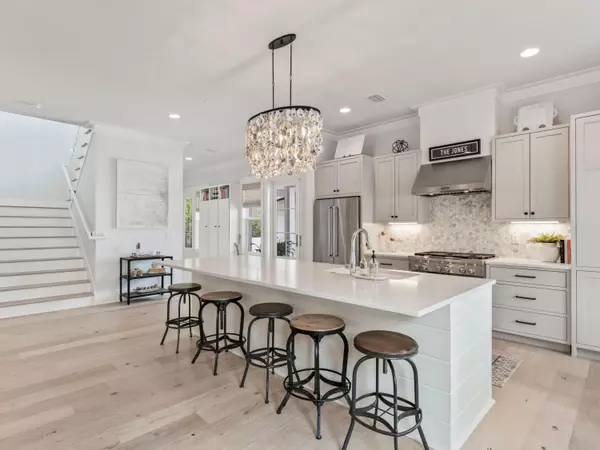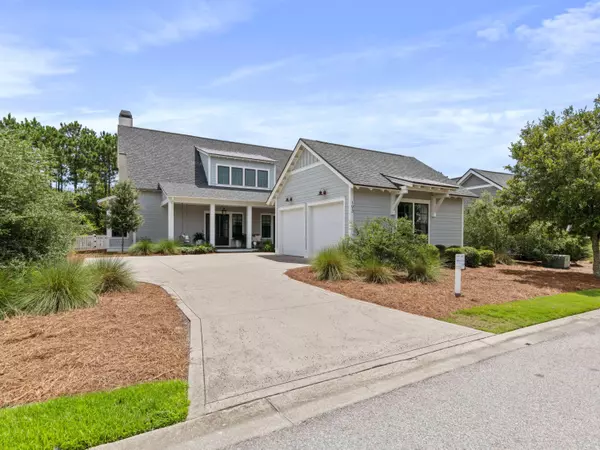For more information regarding the value of a property, please contact us for a free consultation.
Key Details
Sold Price $1,675,000
Property Type Single Family Home
Sub Type Beach House
Listing Status Sold
Purchase Type For Sale
Square Footage 2,885 sqft
Price per Sqft $580
Subdivision Watersound Origins
MLS Listing ID 914390
Sold Date 03/21/23
Bedrooms 4
Full Baths 4
Half Baths 1
Construction Status Construction Complete
HOA Fees $175/qua
HOA Y/N Yes
Year Built 2017
Annual Tax Amount $5,394
Tax Year 2021
Lot Size 0.260 Acres
Acres 0.26
Property Description
Experience the pinnacle of pure luxury with this beautifully crafted Jason Romair home in one of the best locations within Watersound Origins. This bespoke designer home has been meticulously curated with the finest finishes including brand new white-oak hardwood floors and freshly painted throughout. The Cape-Cod design features its own private oasis including an oversized back yard with a sprawling porch and outdoor Wolf kitchen that backs up to forever green space, creating the ultimate sense of privacy. Situated on the south side of Splash Drive, the ample spacing provided by this section of Watersound Origins is truly unique.
Location
State FL
County Walton
Area 18 - 30A East
Zoning Deed Restrictions,Resid Single Family
Rooms
Guest Accommodations Community Room,Dock,Exercise Room,Fishing,Golf,Minimum Rental Prd,Pavillion/Gazebo,Pets Allowed,Pickle Ball,Picnic Area,Playground,Pool,Tennis,TV Cable,Waterfront
Interior
Interior Features Breakfast Bar, Ceiling Crwn Molding, Fireplace, Fireplace Gas, Floor Hardwood, Floor Tile, Furnished - None, Kitchen Island, Lighting Recessed, Pantry, Shelving, Washer/Dryer Hookup, Window Treatment All
Appliance Auto Garage Door Opn, Dishwasher, Disposal, Dryer, Ice Machine, Microwave, Range Hood, Refrigerator, Refrigerator W/IceMk, Security System, Smoke Detector, Stove/Oven Dual Fuel, Washer
Exterior
Exterior Feature BBQ Pit/Grill, Cabana, Columns, Deck Covered, Fenced Back Yard, Fireplace, Patio Covered, Porch, Porch Open, Porch Screened, Rain Gutter, Sprinkler System, Summer Kitchen
Garage Garage, Garage Detached, Golf Cart Enclosed
Garage Spaces 3.0
Pool Community
Community Features Community Room, Dock, Exercise Room, Fishing, Golf, Minimum Rental Prd, Pavillion/Gazebo, Pets Allowed, Pickle Ball, Picnic Area, Playground, Pool, Tennis, TV Cable, Waterfront
Utilities Available Gas - Natural, Phone, Public Sewer, Public Water, TV Cable, Underground
Private Pool Yes
Building
Lot Description Covenants, Curb & Gutter, Interior, Restrictions, Sidewalk, Survey Available
Story 2.0
Structure Type Block,Frame,Roof Dimensional Shg,Roof Metal,Roof Pitched,Siding CmntFbrHrdBrd,Slab,Trim Wood
Construction Status Construction Complete
Schools
Elementary Schools Dune Lakes
Others
HOA Fee Include Legal,Management,Master Association,Recreational Faclty
Assessment Amount $525
Energy Description AC - Central Elect,AC - High Efficiency,Ceiling Fans,Double Pane Windows,Heat Cntrl Electric,Heat High Efficiency,Insulated Doors,Ridge Vent,Storm Doors,Storm Windows,Water Heater - Gas,Water Heater - Tnkls
Financing Conventional
Read Less Info
Want to know what your home might be worth? Contact us for a FREE valuation!

Our team is ready to help you sell your home for the highest possible price ASAP
Bought with The Premier Property Group Seacrest Office
GET MORE INFORMATION




