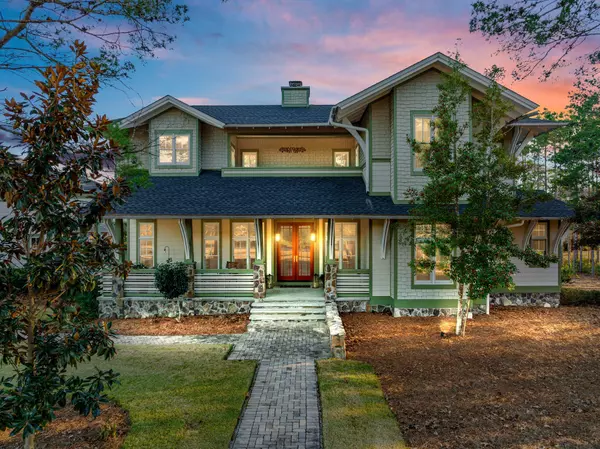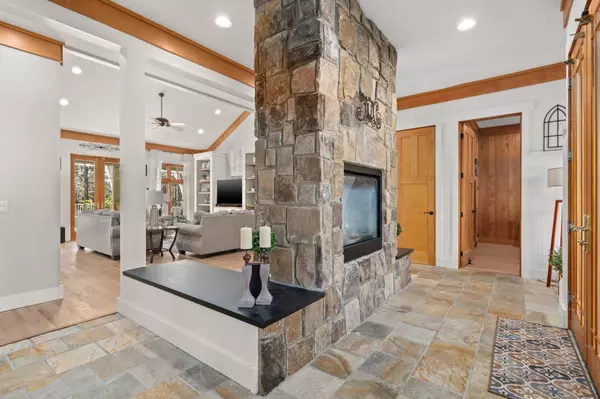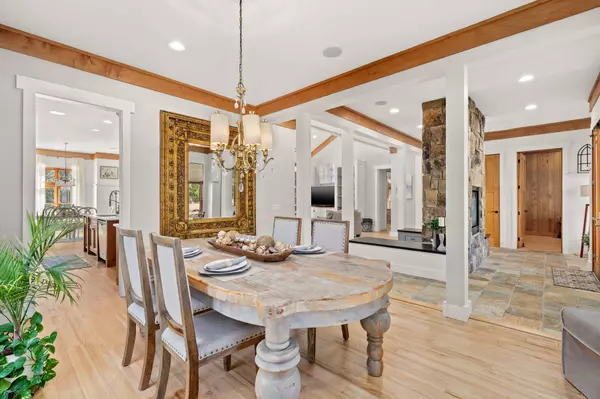For more information regarding the value of a property, please contact us for a free consultation.
Key Details
Sold Price $1,600,000
Property Type Single Family Home
Sub Type Craftsman Style
Listing Status Sold
Purchase Type For Sale
Square Footage 4,344 sqft
Price per Sqft $368
Subdivision Wild Heron Phase I
MLS Listing ID 892199
Sold Date 03/28/22
Bedrooms 6
Full Baths 6
Half Baths 1
Construction Status Construction Complete
HOA Fees $216/qua
HOA Y/N Yes
Year Built 2004
Annual Tax Amount $12,017
Tax Year 2021
Lot Size 0.920 Acres
Acres 0.92
Property Description
Accept the invitation to an elevated and exclusive lifestyle with all of the conveniences of surrounding dining, activity, and entertainment. Wild Heron's private gates urge those seeking the solitude of this coastal sanctuary to reside in upscale homes and relish the nearby nature of Northwest Florida. This prominent custom retreat yields more than 4,300 sq. ft. of living space while enjoying nearly one pristine acre of manicured grounds. Offering four bedrooms in the main house and two more in the guest house, this residence provides tranquil refuge for friends, families, guests, and everyone else. A welcoming and entertaining design affords the opportunities to bring people together and create memories in the sun or under the stars.Visit. Your next property just may be your home.
Location
State FL
County Bay
Area 27 - Bay County
Zoning Resid Single Family
Rooms
Guest Accommodations BBQ Pit/Grill,Deed Access,Dock,Exercise Room,Fishing,Gated Community,Pavillion/Gazebo,Picnic Area,Playground,Short Term Rental - Not Allowed,Tennis
Interior
Interior Features Breakfast Bar, Built-In Bookcases, Ceiling Crwn Molding, Ceiling Vaulted, Fireplace, Fireplace Gas, Floor Hardwood, Floor Tile, Floor WW Carpet, Guest Quarters, Kitchen Island, Lighting Recessed, Shelving, Split Bedroom, Walls Wainscoting, Washer/Dryer Hookup, Window Treatment All, Woodwork Painted, Woodwork Stained
Appliance Auto Garage Door Opn, Dishwasher, Disposal, Dryer, Microwave, Oven Self Cleaning, Range Hood, Refrigerator, Refrigerator W/IceMk, Security System, Smoke Detector, Stove/Oven Gas, Washer
Exterior
Exterior Feature Balcony, Columns, Fireplace, Guest Quarters, Hot Tub, Patio Open, Porch, Porch Open, Sprinkler System
Garage Garage Detached, Oversized
Garage Spaces 3.0
Pool Private
Community Features BBQ Pit/Grill, Deed Access, Dock, Exercise Room, Fishing, Gated Community, Pavillion/Gazebo, Picnic Area, Playground, Short Term Rental - Not Allowed, Tennis
Utilities Available Electric, Gas - Natural, Phone, TV Cable
Private Pool Yes
Building
Lot Description Covenants, Cul-De-Sac
Story 2.0
Structure Type Foundation Off Grade,Frame,Roof Composite Shngl,Roof Pitched,Siding CmntFbrHrdBrd,Stone,Trim Wood
Construction Status Construction Complete
Schools
Elementary Schools Hutchinson Beach
Others
HOA Fee Include Management,Master Association,Security,Trash
Assessment Amount $650
Energy Description AC - 2 or More,AC - Central Elect,Ceiling Fans,Double Pane Windows,Heat Cntrl Electric,Water Heater - Gas
Read Less Info
Want to know what your home might be worth? Contact us for a FREE valuation!

Our team is ready to help you sell your home for the highest possible price ASAP
Bought with Counts Real Estate Group Inc
GET MORE INFORMATION




